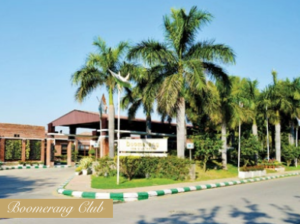Connectivity
- Well connected with Noida Expressway, connecting Delhi.
- Well Connected with Yamuna Expressway , connecting Mathura, Agra
















The Islands by Gaurs are made to indulge you in grandeur and understated elegance. Every facet of these bespoke residences have been designed with taste, made with nature, made just for you. It is a master piece of planning, execution and refinement, and is the result of almost 3 decades of committing ourselves to delivering excellence.
Make a free site visit For Gaurs The Islands along with special assistance from our sales person to get complete in-depth information about the property.
Only A 50,000 + Sq. Ft. Premium State of Art Club House.
All units are facing Golf and Expressway
High grade Italian marble, VRV, modular kitchen.
Grand Entrance Lobby
Fitted wardrobes, walk in closets, security systems.
60 Million + Sq. Ft. Area Developed.


Only A 50,000 + Sq. Ft.Premium State of Art Club House.

All units are facing Golf and Expressway

High grade Italian marble, VRV, modular kitchen.

Grand Entrance Lobby

Fitted wardrobes, walk in closets, security systems.

60 Million + Sq. Ft. Area Developed.
The Ivory Coast is the foundation of living apart. Where luxurious amenities and an active lifestyle come together.
(THE CLUBHOUSE)
Good times begin at The Gold Coast, your clubhouse at The Islands. A spectacle in itself with an area of about 2787 sq.mt. (30000 sq.ft.), it is home to everything you need for a weekend, full of relaxation and rejuvenation for your whole family.
(THE SKYWALK)
The Skywalk is a glorious jewel on top of The Islands that connect all the buildings and provide a place of recreation and rejuvenation among the clouds.
















Connectivity
Metro
School
University & Institute
Gaursons India is the Most Trusted Real Estate Company in Delhi NCR. The Company has been developing residential, commercial projects & Townships in Noida, Greater Noida, Noida Extension, Delhi & Ghaziabad. Gaurs Group is a leading Real Estate builder of Delhi NCR with 23 years of expertise in Real Estate & have successfully delivered Residential, Commercial, Luxurious , affordable projects in Ghaziabad, Noida, Greater Noida & Yamuna Expressway.also delivered many townships in noida.








A short description to prove that you are the best.
A short description to prove that you are the best.
A short description to prove that you are the best.
A short description to prove that you are the best.
A short description to prove that you are the best.
A short description to prove that you are the best.













Disclaimer This site is for information purpose only and should not be treated as the official information.
RERA REGISTRATION: UPRERAPRJ734569
Disclaimer & Privacy Policy | Marketed By BOP Realty